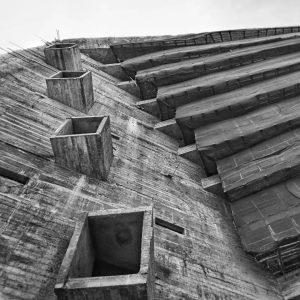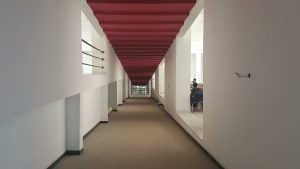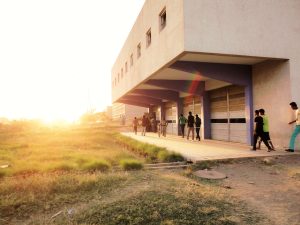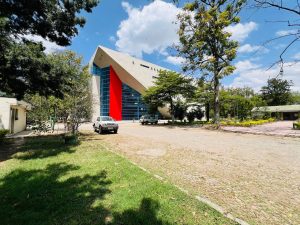One of our early observations in Hawassa was how people occupied spaces in cafes. We observed that outdoor shaded spaces were more occupied than interior spaces. Hawassa experiences a dry hot climate.
The design concept of the student cafeteria is basically a shade. Comfort is simply achieved by providing a shade and breeze. Cold air is admitted through a louvered wall at the lower level and exhausted through a roof opening at the courtyard.
The west and east façade is a solid wall punched with small openings. Both sides closed to protect the interior from the harsh sun. In effect, the building has practically no windows to close with aluminum frames, making it an economical design.
Such a public dining hall would require a high ceiling. But the provision of the courtyard has allowed this same height to be cut in to two regular floor heights, but fully open to the courtyard. Another aspect of its economical design. The courtyard provides breeze to the hall while at the same time offers an option to dine outside.
The student café is designed in two levels to take advantage of the sloppy terrain. The two dining levels are connected by a ramp to facilitate the use of the facility by people who have difficulty to negotiate with stairs.







