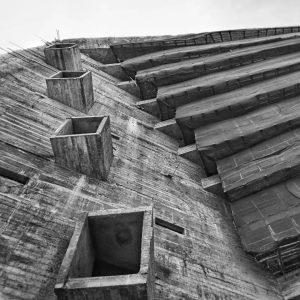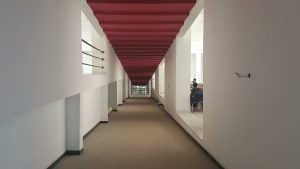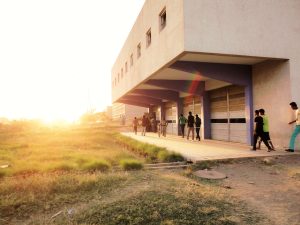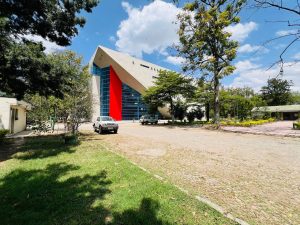The All in One building complex is located at the Agri campus of Hawassa University. It accommodates an administration office for five academic departments, classrooms, meeting rooms and a laboratory. It is a complex building covering over 30,000m2 floor area in seven stories, developed in a full block – surrounded by four roads all around.
All key Hawassa comfort solutions are applied to this building. The All in One building radiates from a point and forms multiple fingers of wings that accommodate the various functions of the complex. The entrance is marked by a system of recess and huge cantilever rightly connecting the radiating corner and the amphitheater. At the radiating corner is located the panoramic elevators serving the entire complex.
The amphitheater ties the building and is a relief to a rather over built complex. The double corridor classroom layout provides the necessary breeze and privacy from a high traffic of student movement created naturally.
The huge size and complexity of the system is exploited to provide multiple characters to the building. The ascending ramps coupled with their corresponding stair system on the north wing provide a unique expression to the complex.









