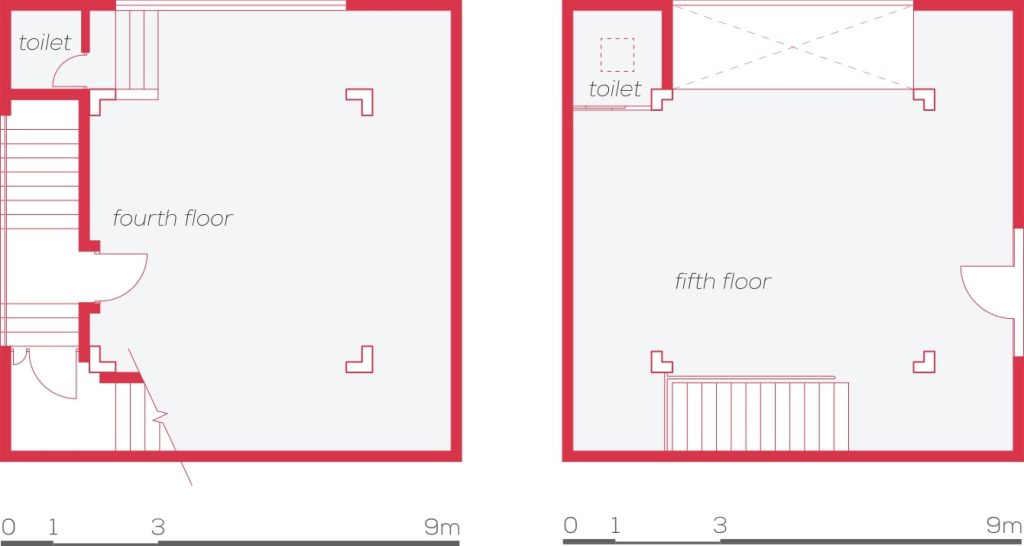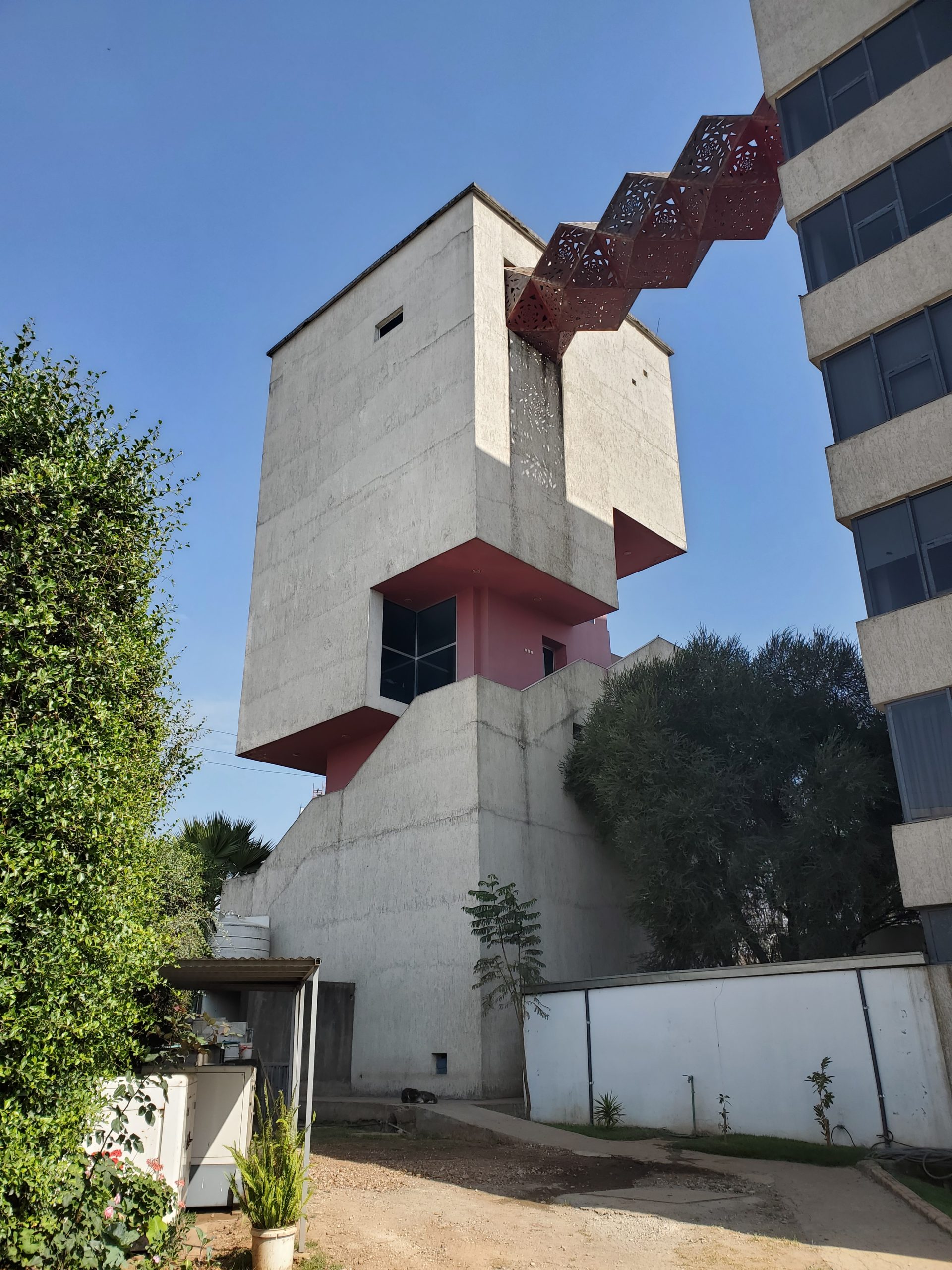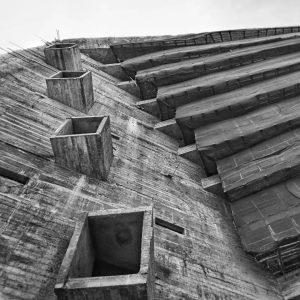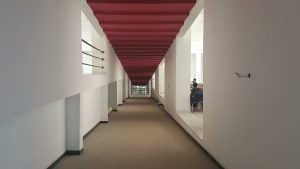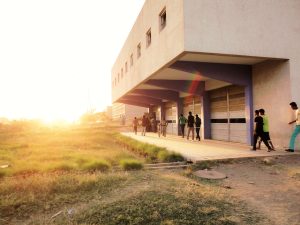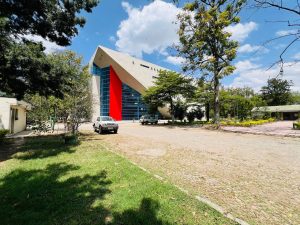The ‘stairs’ building is situated in Sarbet, Addis Ababa, and serves as our main office building. The building has a base of 9x9m, rising to a height of 19m above ground.

‘stairs’ is basically a simple box cut out around its periphery for a vertical circulation. It is an ideal situation where the very act of cutting becomes a means for access, light, ventilation, shading, view and to formulate a complete architectural expression. The virtual absence of windows on the external skin, seemingly an intrinsic element of architecture, creates an illusion of scale, enhancing a sense of intimacy. The outer layer accommodating the stairway creates a niche around the building and provides a natural detail. The stairway becomes a mediator between the inner and the outer space, belonging at the same time to the solid and the void.

‘stairs’ is a building that recognizes the unique climate of Addis Ababa and responds to the inside out equal temperature story. The main circulation of the building is open to the outside. The stairs, the passage, that lead to every office space is open to the outside. There is no physical separation between the inside and the outside. As you climb the stairs you are at the same time part of the building and part of the city. This is a unique experience. Visitors would often stop and watch the street life around them. The building in effect interacts with the city directly.

‘stairs’ is supported by only four columns. These L-shaped columns enhance stability and blend in with the overall aesthetic. Every floor is provided with a washroom ingeniously concealed under the rotating stair way.
People usually think of the building consumed by a stair. But we think otherwise. We consider it a building without a stair to explain the reality that the building actually doesn’t take extra space for a stair. It utilizes the space under the stairs as a toilet and storage area, while the space above it is reclaimed as a floor, corridor, balcony and roof. This is in addition to the extra visual space the stairs claim from the city.
