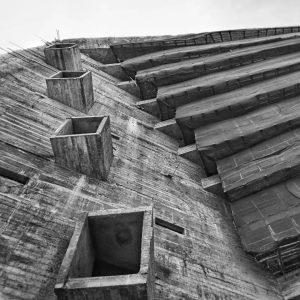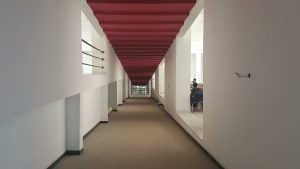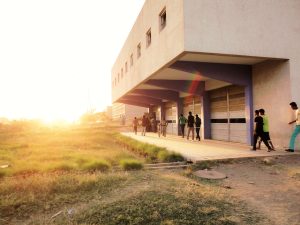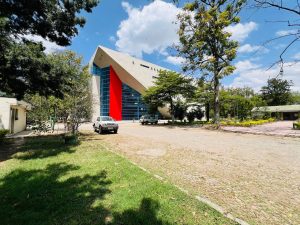The Renaissance building is unique in that it has two layers of walls and two layers of roof. The outer layer of the building’s wall spirals around it, creating multiple balconies as it rotates. This rotating wall is the main feature of the front façade. In addition, the balconies on the other two sides of the building are cantilevered and create cubicles that add further detail to the overall design of the building.

The building’s fire escape stair architecture is its most unique feature. It steps back as it rises, creating an open balcony at each landing. Climbing along this semi-outdoor space provides a panoramic view of the city. The staircase is part of the main circulation system and serves as an alternative access stair. The mild climate of Addis Ababa makes this arrangement enjoyable. The stepping stairs visually connect the building’s levels.
The building has long cantilevers – a 3m cantilever on the first-floor slab, and a perforated roof over five meters long. We convinced the contractor to cast the slab without a beam, but the rotating wall structure pushed it sideways, reversing the deflection. The roof was detailed to taper the slab and accommodate inverted beams, with the same size as the rotating wall. Now, with all the slits, the roof feels light and floating.

We used variegated color panes for the front curtain window facade with four types of glass to achieve the 3D rendering we had in mind. The client provided all panes to our specifications. We planned to use two bold colors for the façade recessed background wall – blue for the right side and orange for the rear. However, the client chose a faded blue for the entire wall during implementation. In retrospect, we believe the original design would have fared better.
Functionally, the lower floors are designed for commercial and office spaces, and the upper three floors as apartments. The seventh floor or the lower roof level is where the swimming pool, the sauna, and the gym are located. Over it is the punched floating roof.

A Renaissance building is located on a piece of land bounded by two roads and occupies three plots. The client initially purchased the first 500m2 plot and started constructing a basement floor. Later, he bought the second 500m2 rear adjacent plot and decided to change his engineering firm, as he was unhappy with his first consultant. He obtained a new design proposal from the new firm, and after that, he approached us for further assistance.
The project was complex as it involved a pre-constructed structure and the challenge of providing a working ramp to the basement parking. However, since the problems were already obvious, the solution was direct.

After almost completing the construction of the main building, the client purchased the third 500m2 plot adjacent to the rear side. The client gave us complete freedom to use this new plot as we saw fit. We felt that enough had already been built in the previous two plots, which included a ground plus eight buildings with a basement floor for parking. Therefore, we decided that the last plot should provide an open space around the main building, with any structure built on it acting as furniture for the main building.

The terrain allowed us to create a higher ground level accessed from the rear road, which aligns with the main building’s first floor. The lower level corresponds to the ground floor and serves as a parking level with an extended parking floor accessed from the same ramp. The design blends naturally with the landscape, resulting in a relaxed and harmonious aesthetic.




