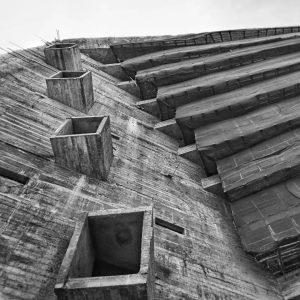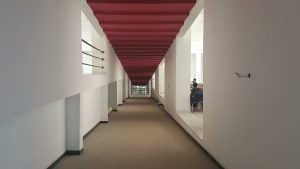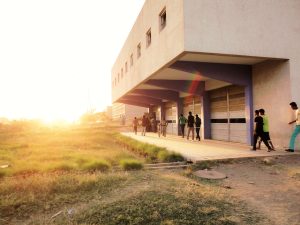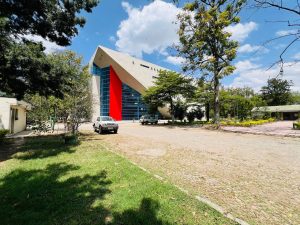A monumental urban figure in the midst of Addis Ababa, obtained through an architectural design competition in 2019. The site is located in the commercial district, at a junction of eight roads. This is a junction that connects Leghar to Maskal square, Kera, the African Union, Sarbet to Mekanisa, Lideta to Tor Hailcoch, TeKlehiamnot to Merkato and Piassa.

The prominence of the site has necessitated the city to make a special planning regulation to this particular plot, which in turn became a major force in generating the building form. The planning regulation has prescribed a Red, Blue and Yellow Line to the plot. The combination of setbacks and arcades dictated by these regulations has consumed a third of the plot area at the ground floor. From the 3000 m2 plot size we were only able to utilize about 2000m2 for the actual building plan.

Creating an elegant tower from an unusually elongated plot was a delightful experience. We utilized the natural triangular tip of the site to generate the tower geometry, shifting the anchoring core in the grid angle to extend the tower footprint to both ends of the plot boundary. The tower wings rise and loops atop forming an iconic character that adorn the city skyline.
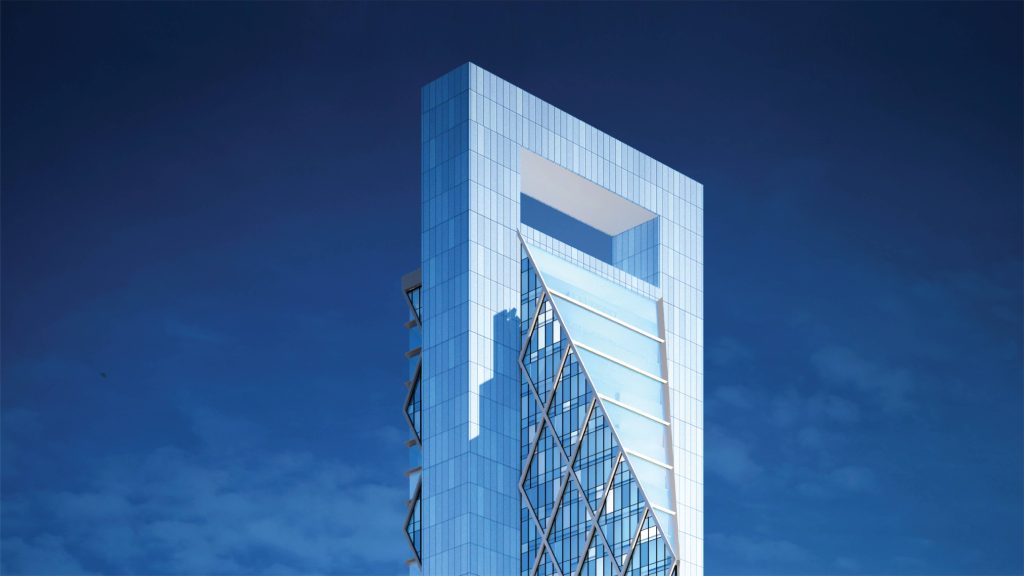
The loop at the top actually forms a sky bridge. It is customary for visitors in many cities to climb high-rise buildings to enjoy the beautiful scenery of the city. The OiC tower will be one of the high points in Addis Ababa, providing such a tourist attraction to the city. We thought of adding a few extra floors and exploiting the natural geometry of the building to formulate a unique sky bridge.
Thanks to advanced technology, the wall, floor, and roof shall be fitted with screens that project live 3D panoramic views of the city. What sets this experience apart is the interactive nature of the display. With a simple click, visitors can zoom in to any area of interest, access audio and text information about the view they are experiencing through the digital facade. This is not a pre-recorded image, but a live digital 3D view of the city. It’s a fantastic attraction for tourists visiting the African Capital, providing a live view of landmarks such as the African Union, the ECA, and the Palace.

The tower shall accommodate the various office functions of the Insurance Company. The lower floors shall be used for public functions such as shops, cafes and library. These lower levels also accommodate the auditorium and meeting rooms. There will also be a restaurant function at the top floor that would serve the sky bridge visitors and the public at large.


