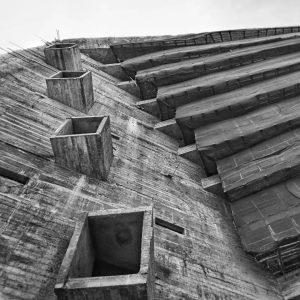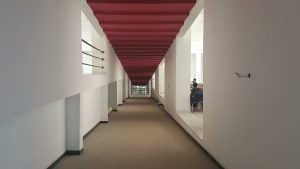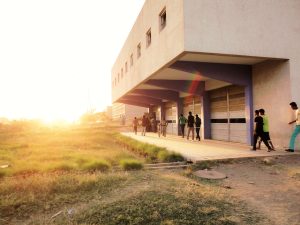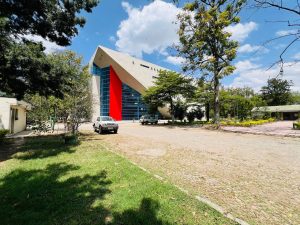The ultimate aspiration of architecture is to uplift the spirit of man, bring joy and excitement. “Art” (meaning pure art like painting) does that easily. The reason is simple. Art is free. The artist does not need a client to produce his painting. His relationship to his art is direct. But an architect needs a client to do his job. A work of an architect starts with a program of activities and with a specific site. We call this function. This aspect of architecture burdens the work of an architect. This is a paradox of architecture. In the one hand it tries to fulfill certain physical needs and on the other it aspires to become an art. A great challenge of architecture!
The project program was very complex. The client originally had conceived it to be built in 20,000 square-meter of land (two hectares). When the land they acquired reduced to 10,000 square- meter, which still is a very large plot of land, the program had to be squeezed in to this one hectare land.
Remember the first study model we did, to demonstrate the extent of the building program we received from the Client. We presented it with a cluster of buildings one showing the sports hall, one for the bowling, one for the office block, one for the shopping mall, one for the health unit and so on. Such a complex program could end up having many blocks of buildings indeed.
This was the very concept we didn’t want to do. We know that the program was no less than a mini city and would demand more blocks to resolve it. But we wanted to produce a unified building. We wanted these complex services to be housed in ONE building.

Amazingly, the idea of enclosing these multiple functions in one roof, in a barrel vault, surfaced within two weeks. We were just lucky! Sometimes a design of a small house would take us months before we would get a sensible idea to proceed to details. But the idea of enclosing the complex in a barrel vault was conceived within two weeks. The rest was a struggle to workout out of this concept. Of course this is an over simplified representation of the process. There are multiple concepts in such a building complex. We are just trying to explain the most dictating point of departure.
The ramped layout of the shopping area, for example, is probably a very important and unique concept. This idea though difficult to design and later to implement is a very important concept. Perhaps one of the unique qualities of this complex! The idea that you could shop up without taking a stair fascinated us and gave us the energy to resolve all the required details associated with it

Natural variety created by the regular barrel vault and the 30 degree shifted mall corridor, creating subtle slope and loss of orientation, enhanced by the ramp. It is interesting that the outdoor tennis court which was a cause for the 30 degree shift, to orient the field to a perfect north south, was dismissed in the course of the project but left a rich trace to the complex.
Covering such a large span (60m) with a single roof posed a great challenge to the design team. The idea of covering it with concrete came early enough. But how to carry such a huge load which naturally results from such a structure and the issue of cost kept on reappearing for long time. But no other alternative could match with the quality of the concrete roof option. Nevertheless, we never believed that we would do it in concrete until we saw it finally being done. This shows the gravity of the decision and the resistance expressed around the concrete roof.

We realized later that the Client had the some kind of fear about the structure. During the middle of the roof construction he once related to us his worry that he would never believe ‘it would support itself’ until he will have seen the roof scaffolding completely removed. It is true; it was really a bold move. We as a design team had stretched so much both architecturally and structurally.
MGM consult was the structure engineer. The roof structure was done by a young engineer, now residing in the US. A very enthusiastic young engineer! He would work all day in office and carry his desktop (then now laptops at that time) to his house to work at night. We did also consult so many other people before we do the final concrete work, just to avoid any chances of error.






