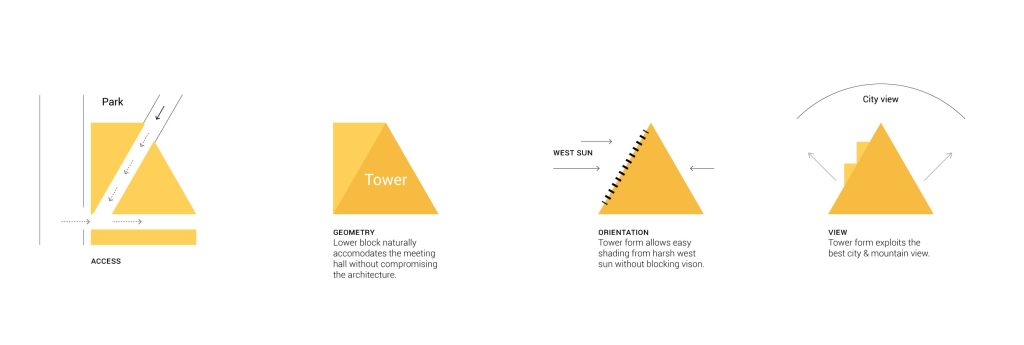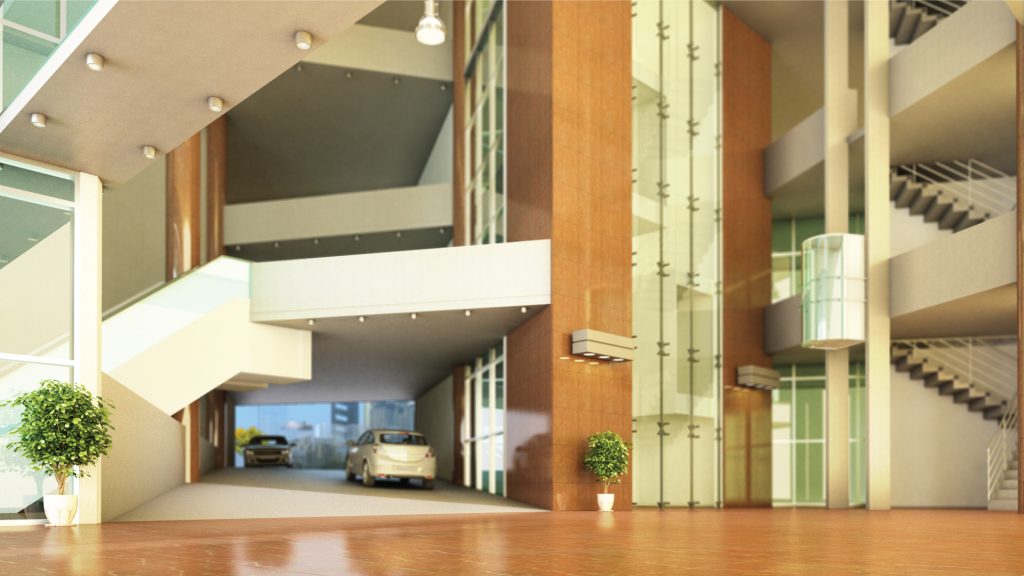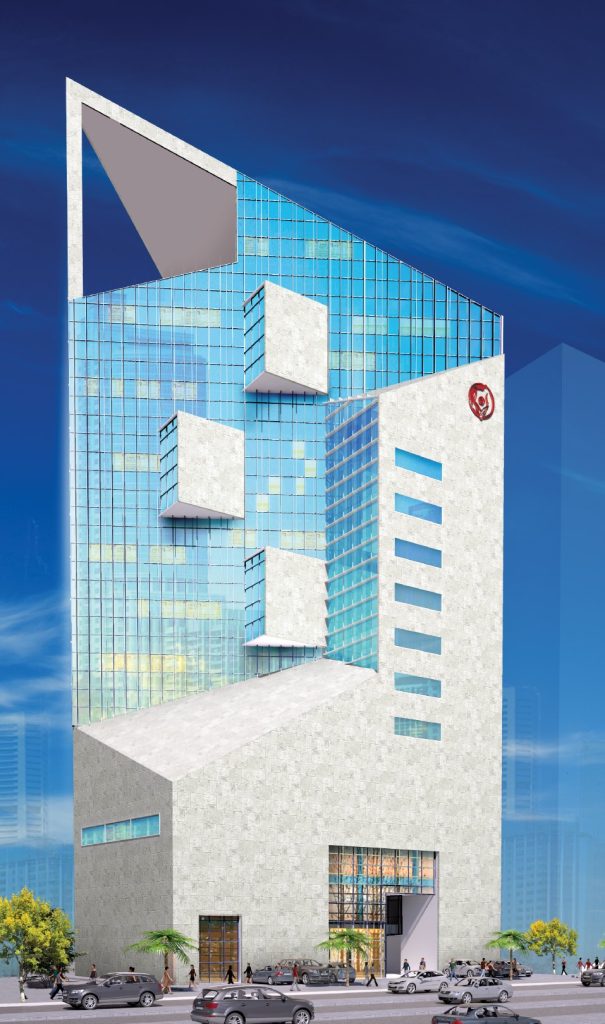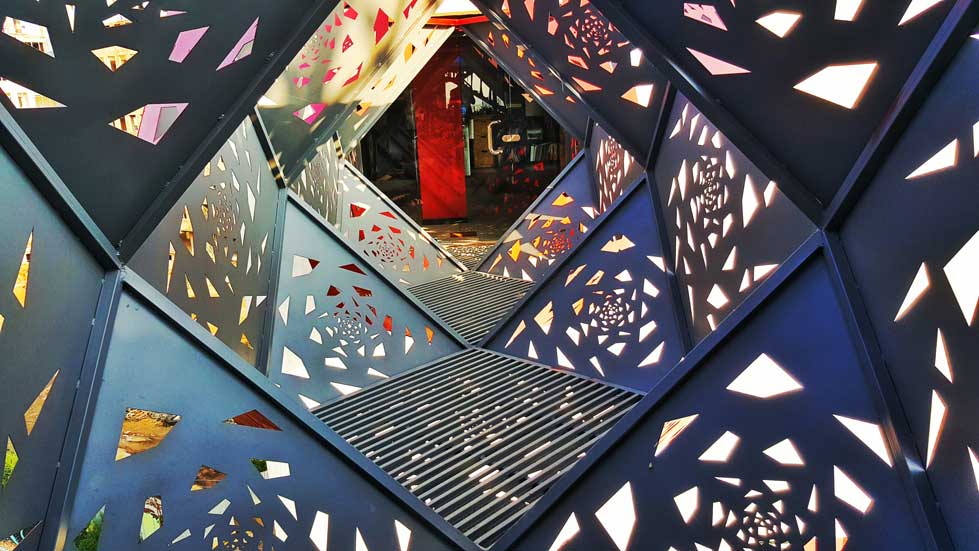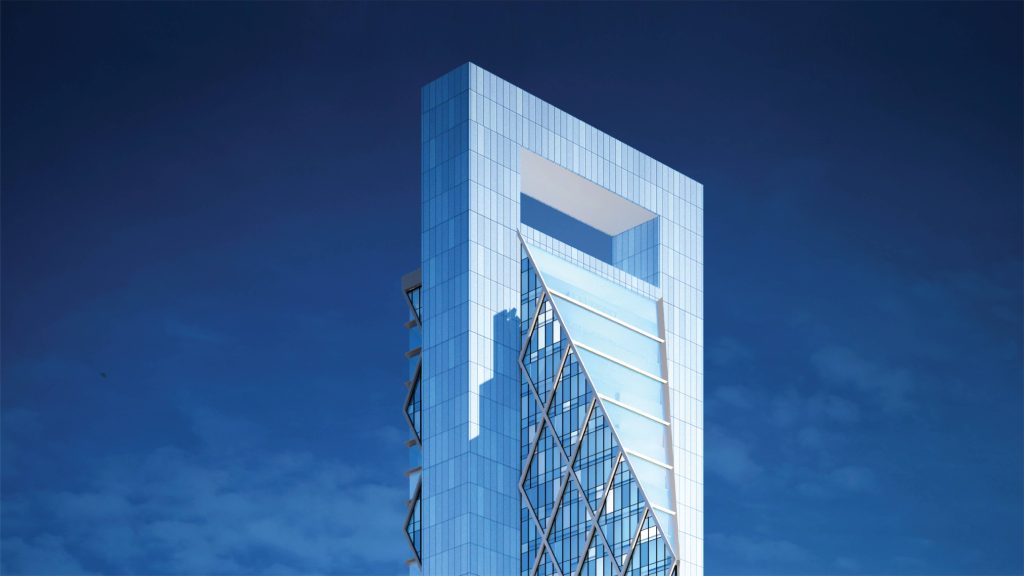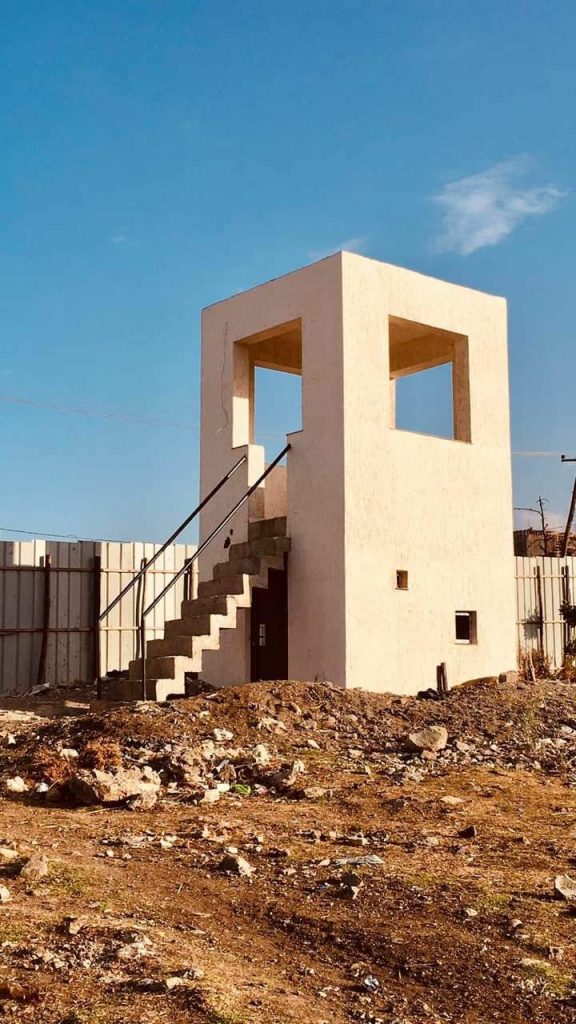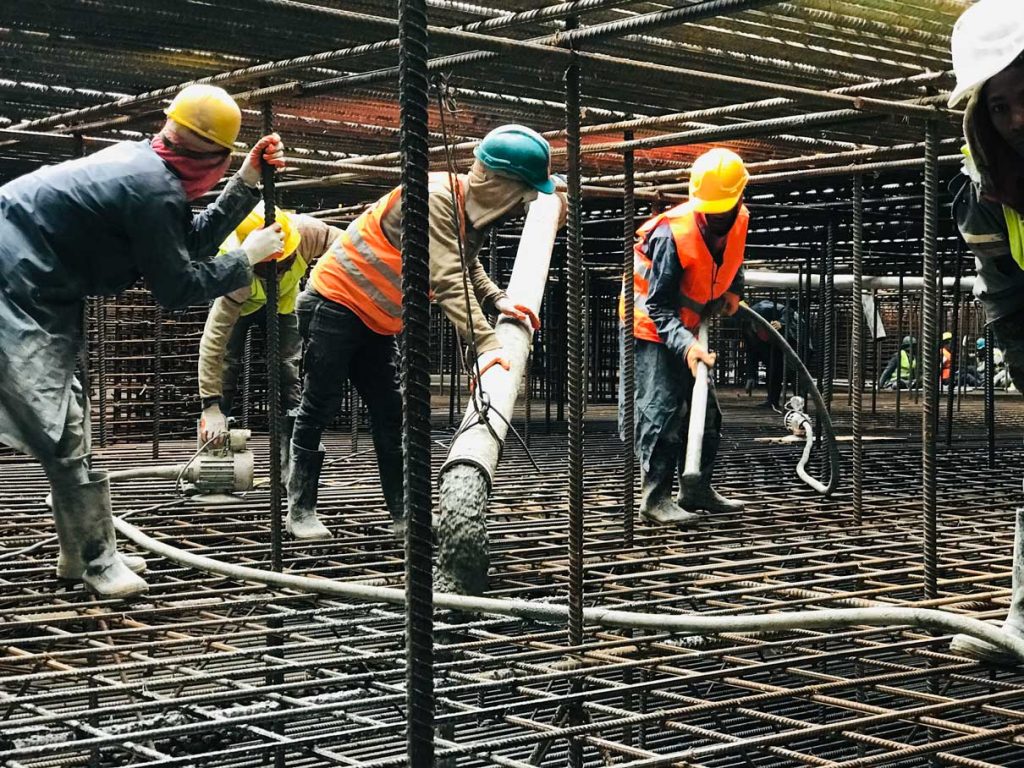A peculiar nature of the site is being a corner site and bounded by a road practically in three sides. We understand that the north side is bounded by a park and no planned road is provided. However, it is fair to assume that the fence of the park will stay as it is with an extra land left in between Nyala site and the park. Exploiting that edge by providing a strip of land for car parking from the project site is a wise approach. The local road from the north side is wide and direct to the site.
The main concept of our proposal is connecting this north direct road naturally to the front street with an internal alley that crosses the building at the ground level. This is an interesting element that resolves the level difference between the upper most rear edge and the lower main street (about 1.5 m below). Though it is unlikely that the cul-de-sac proposed at the back will materialize, yet the setback left for off-street parking entertains that possibility.
