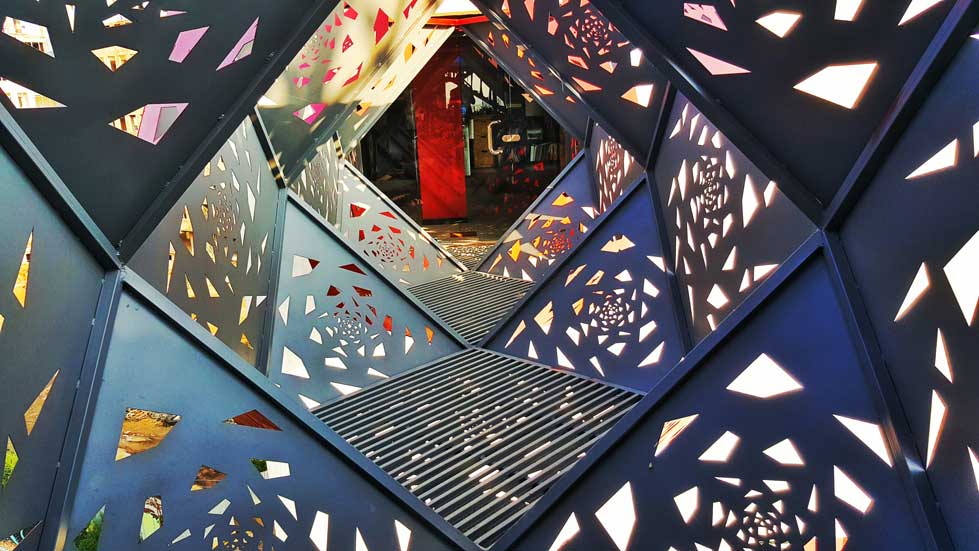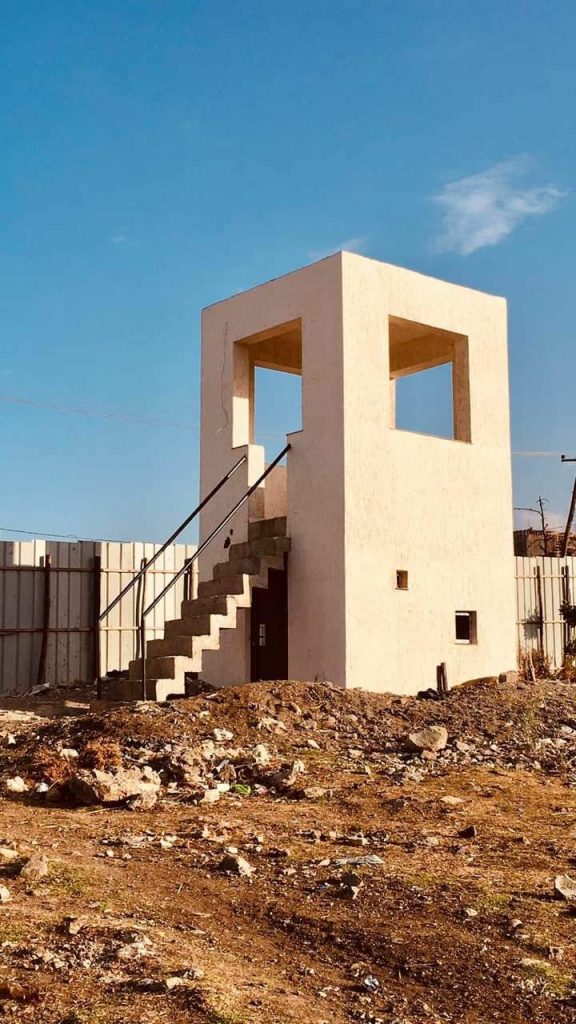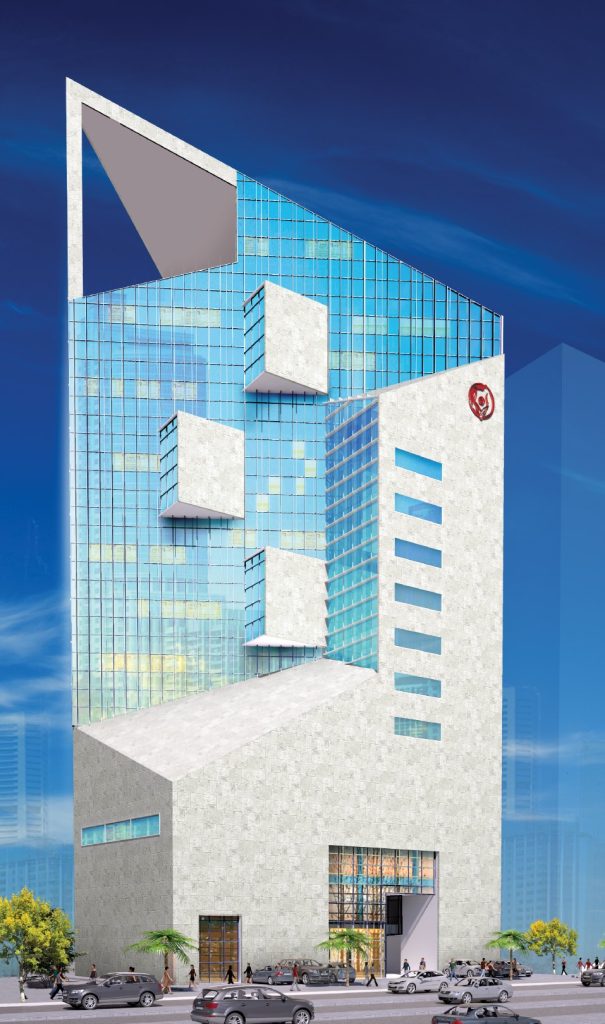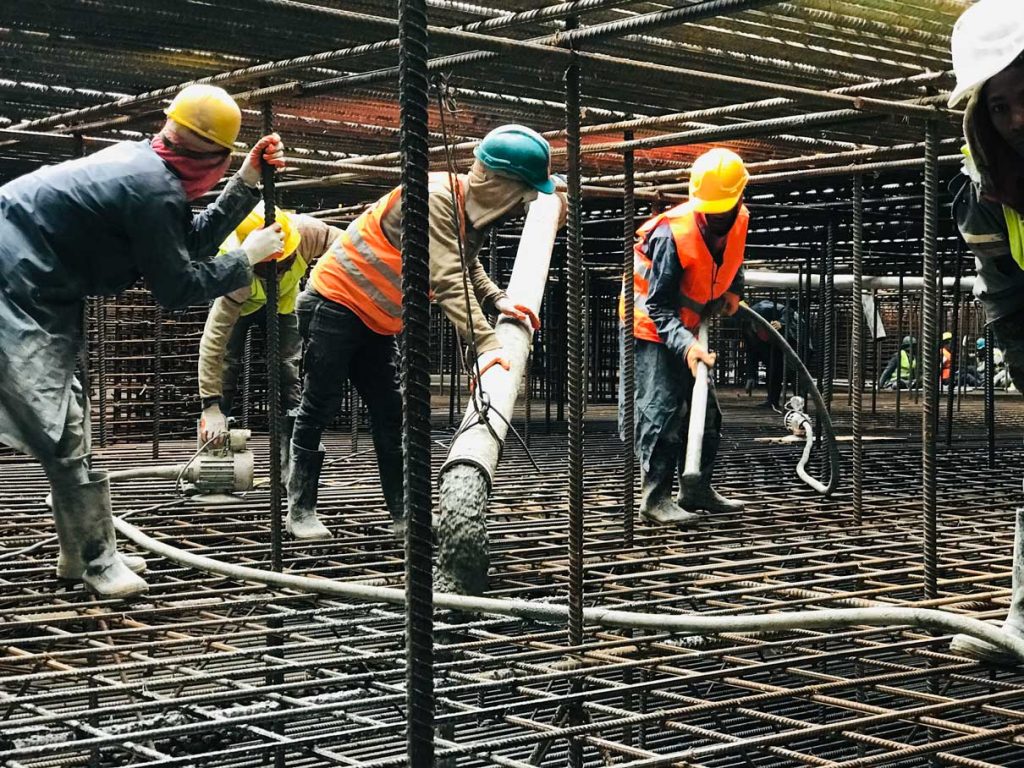By Nazrawi Ephrem
In the heart of Addis Ababa an iconic mega-building project is rising, consisting of a tower and podium with 44 and 5 stories respectively. The tower rises 180m above the ground level and functions as an office for Oromia Insurance Company. However, for the past six months, the tower part of the building development has been stuck on the first floor.
The client’s structural reviewers have notified the consultant to carefully inspect the front shear wall in a diverse and too conservative design approach. The tip of the front share wall was detailed by the architect cutting out part of the structure, which has resulted in the primary structure being stressed. This issue should be addressed either through architectural or structural means.
The preferred solution is to come up with a structural solution. The shear wall (P2), which features chamfers arranged in a zigzag pattern, looks great but makes a weak point for the structure. The wall effective length is only 3.6m. Unfortunately, this makes it insufficient to resist the lateral forces, to ensure the safety of the building. Two possible solutions were identified: either enhance the concrete grade to C-70/85 and keep the chamfered part of the wall, or close up the wall up to the second floor. But the second solution would ruin the building and was highly resisted by the architect. The option of raising the concrete strength was accepted by the reviewers.
The challenge was where to get a plant that could supply a C70/85 concrete strength. Such a concrete strength is never reached in the construction practice in the country. The two approved suppliers of the project were unable to achieve the stated strength. They made multiple trial mix designs by controlling the quality of ingredients, including fiberglass, enhancing fly ash, applying more cement content, utilizing artificial sand, chemical admixture, micro silica (UAE market), and so on, but couldn’t achieve the desired strength. By this time about three months have already lapsed. The floor has been waiting to be concreted, except for the P2.
P2 has become very famous. Nobody knew what P2 was, except for the engineers who work on the design. Now P2 is even known by the CEO of the Insurance Company and the Board.
When everything looked dark, we got information that there is a supplier who had already tested and achieved such a strength. We rushed in to contacting this supplier and made multiple samples. Unfortunately, the ones taken in the presence of all parties failed to achieve the required strength. The client threatened us to close the wall feature and proceed with the work. It was indeed a super frustrating moment. The team started contemplating if closing up the wall would be the fate of the building. We approached the Addis Ababa University for possible expert who could help this last supplier achieve a C70/85 strength. A long process started. Four months lapsed.
Even after all this effort, the push from the client side to close up the wall and move forward never stopped. We wondered, what would the meaning of the whole exercise be if you would ruin your face. The resistance never stopped.
It was again in this super dark moment that the structural team sorted out a detail that could provide additional support to the structure and allow the building to use a lesser-strength concrete. A spark of hope came out that could bring a solution. The structural engineers took on the assignment of checking the concept overnight, and the next day it proved to be fruitful. The analysis was submitted to the structural review team. They too were surprised why that option was missed from the beginning and endorsed it. This time employing a C55/67 concrete which seemed achievable and the contractor was encouraged to resume work on P2. That was an exciting news for the architect.
After a super long arduous and frustrating process, after six months of pause, P2 has finally been casted as envisioned by the architect. It is indeed an exhilarating experience witnessing the culmination of a dedication finally coming to fruition, bringing to life the manifestation of a vision.





