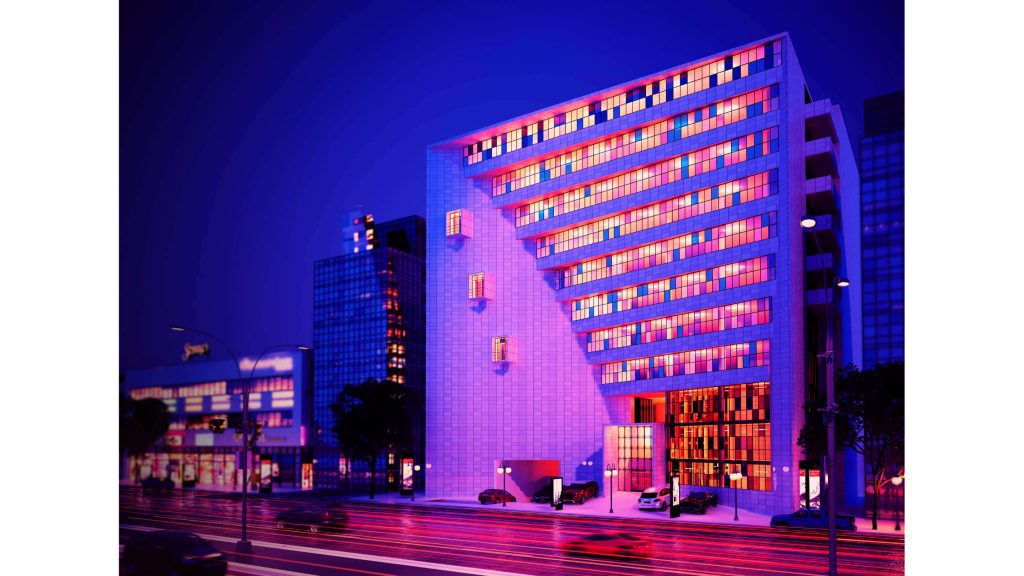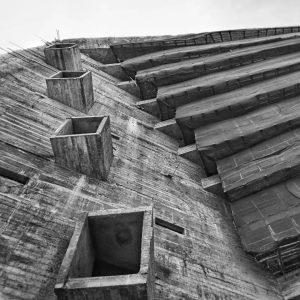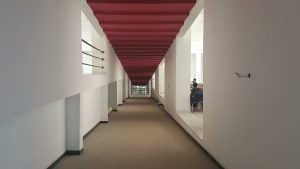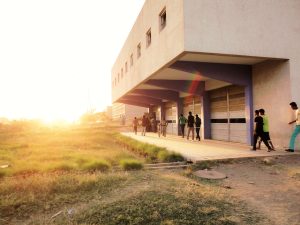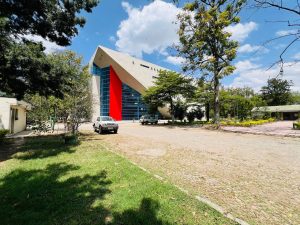A Building that Stretches out to Welcome the Public
We obtained this project with a design competition. The project site is in Addis Ababa on Africa Avenue (Bole Road). The plot has a wider interface at the access main road but tapers back forming an odd elongated triangular shape. It is completely bounded by other plots on the rest of the sides. The site in reality has one face. It is important that this front face be ingeniously exploited for image and access.
One of the key concepts we employed was maximizing the frontage of the plot. The entire block opens up and welcomes visitors. We wrote in the competition brief as “a building that stretches out to welcome the public”. This recess has given the building a unique indent in otherwise a road full of free standing blocks with unnoticeable entrance points. The recess gradually closes up on the above floors and reclaims back the space, forming a dynamic and iconic image.
The jury acclaimed the project that “The design will definitely establish itself as a unique presence on Africa Avenue”.
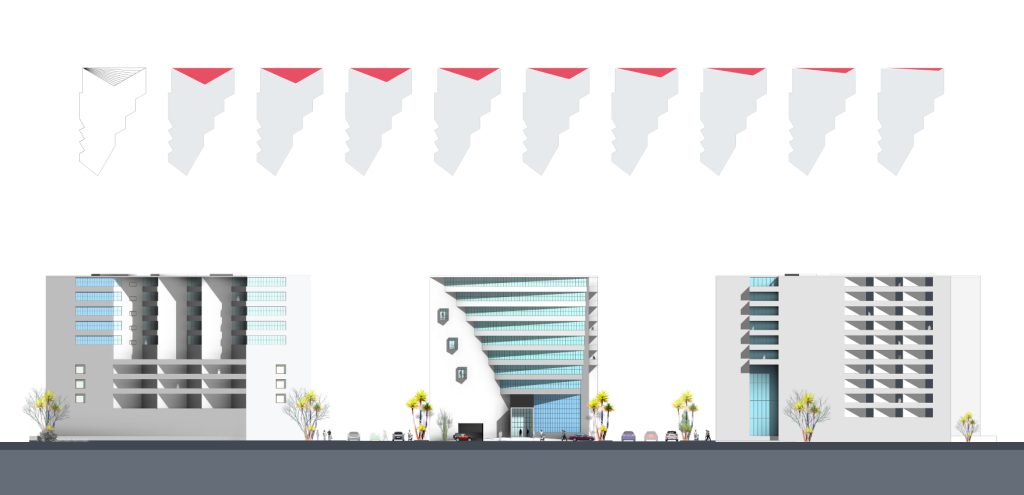
The project site slopes to the back side by about two meters. The design exploits this level difference and has created two ground floors: the natural ground floor connected to the main access road and a lower ground floor matching the rear natural ground level. This means two complete floors close to the ground that can be allocated for commercial functions.
The first four upper levels are designed as commercial functions connected by ramped access corridors, making the shopping experience natural. The remaining floors serve as an office function with the exception of the top tenth floor and the roof, serving as a restaurant.
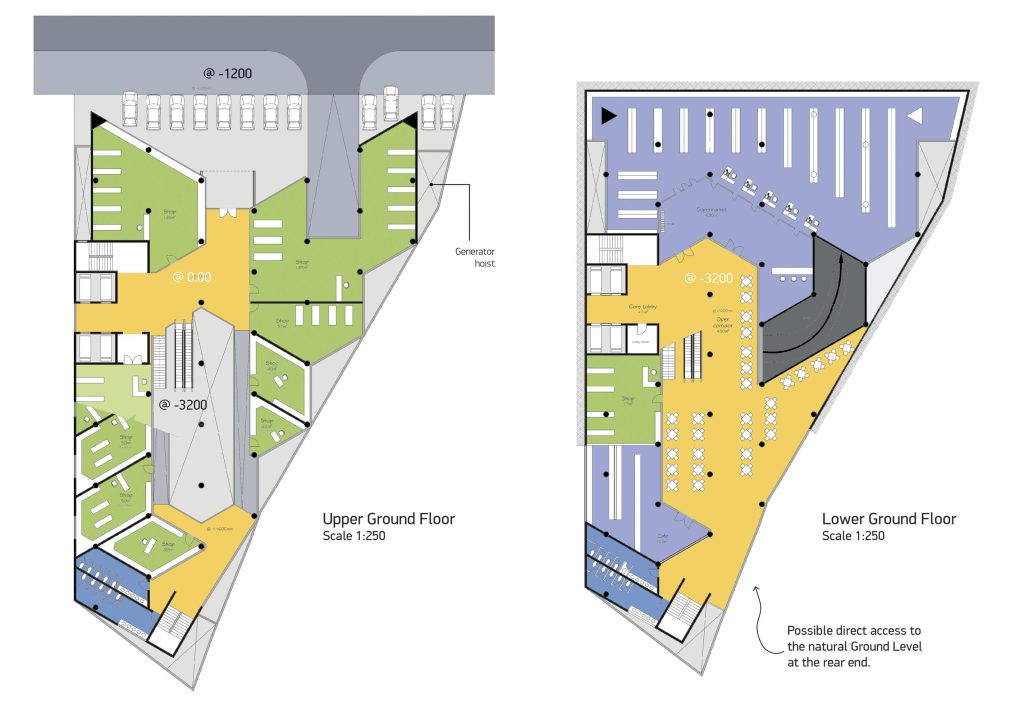
The entry level is visually connected to the various levels of the commercial function. The inner court opens wider at the lower levels and closes up at the upper floors providing a variety of visual experience for the interior. These openings at the same time serve as a ventilation and light shaft. The last floor and the roof are connected with a sky light creating another interest to the building, a destination point.
